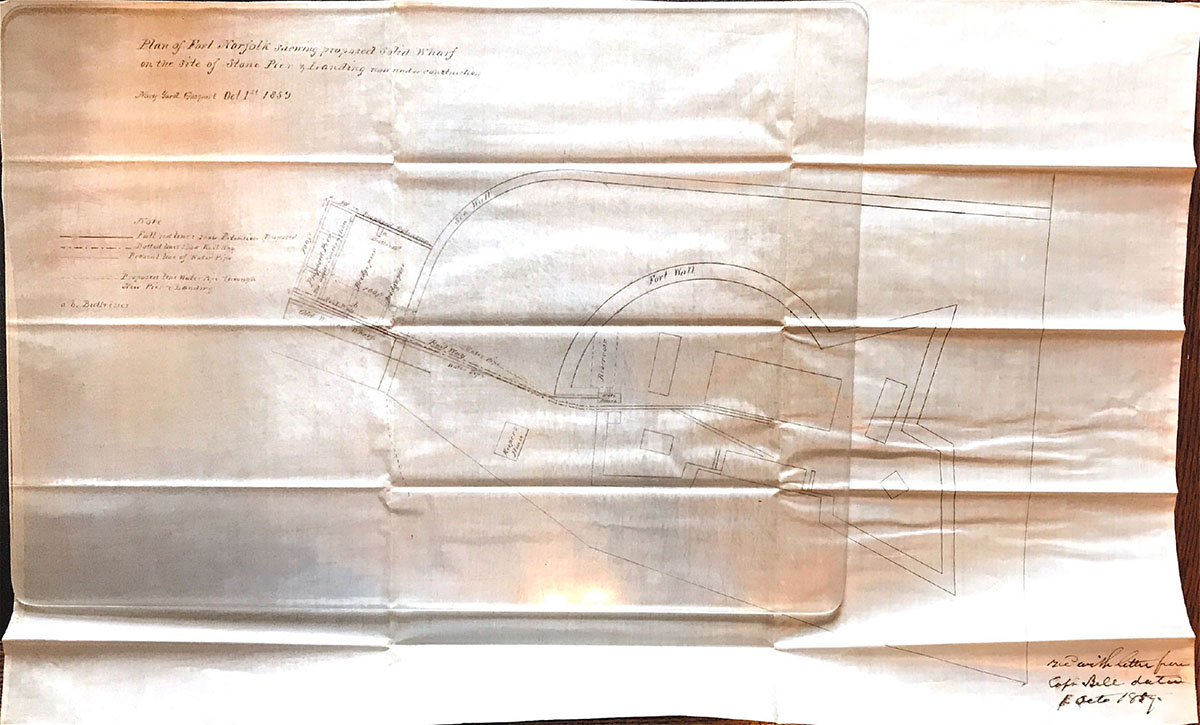Calvin Brown Letter 30 September 1859
Civil Engineer’s Office
Navy Yard Gosport
September 30 1859
Sir,
I herewith submit the accompanying tracing with the explanations herein stated in answer to the inquiries of yours of this day concerning the proposition made by the contractor for the works at Fort Norfolk for constructing a solid wharf instead of the piers &c. he is now building.
It was originally contemplated to erect a solid wharf at this point, and it was in consideration of the extra cost above that of the pier &c. that the idea was abandoned. The advantages of this were very apparent as affording much greater convenience and a large landing area with the facilities for mooring and securing vessels along side. But as it seemed to me to involve a much greater expense in the additional amount of materials and labor required especially in the hammered masonry and in the filling. I inferred that the advantages gained would not compensate for the cost. I am somewhat surprised at the small difference above the price to be given for the pier that the contractor proposes to execute this work for. I can however conceive that in carrying up the side walls for the wharf in comparatively shoaler water then he will be obligated to lay the masonry of the rear wall of the pier in, he may find some advantage, he must of course drive about the same number piles in both cases. If he is willing to execute the proposed work for the price he states, I am of the opinion that it will be economical for the government. The construction and maintenance of the bridge leading to the pier will be saved. The original estimate for which was $1662.00 making the real difference to be paid for the solid war $1338.00.
The side walls should be constructed with the required number of buttresses to resist lateral pressure. One on each side on each wall will be sufficient, as these walls approach the shore they can be laid without piling as the foundation because solid sand. The filling will be such as can be more conveniently procured, and if it be mud, pine brush or saplings with their branches on should be piled in layers against the walls. The extra amount of filling required will be 3700 cubic yards.
In my opinion the solid wharf will not affect the tidal current so as to cause any deposit in front of the wharf line of the channel is remarkably straight at this location and the front line of the wharf exactly coincide with its direction and offers no obstruction: I do not think there can be any deposit even at the side unless very near the shore where it will do no damage. The whole projection of the wharf from high water mark is about 130 feet, being much less than any of the wharfs built at the Yard, while the deep water channel way at Fort Norfolk is more than twice the width of that at the Yard wharfs.
I am unable to state what this extra work will cost the contractor; my own estimate is for stone work extra $900.00
3700 cubic yards filling & graveling at 75 cents $2775.00
total estimate $3675.00
This estimate is based upon the price is assumed from the whole contract price to be paid the contractor for the pier &c.
Very Respectfully,
your obedient servant,
Calvin Brown
Civil Engineer
Captain Charles H Bell
Commandant Navy Yard Gosport

Fort Norfolk Documents
1790, 1791, 1792, 1793, 1794, 1795, 1796, 1797, 1798, 1799,
1800, 1801, 1802, 1803, 1804, 1805, 1806, 1807, 1808, 1809,
1810, 1811, 1812, 1813, 1814, 1815, 1816, 1817,
Source of Information
National Archives, Record Group 71 Bureau of Yards and Docks
Letters Recieved from Commandants of Navy Yards -- Norfolk
April 4 1858 - June 26 1860
Box No. 159B, Entry 5
